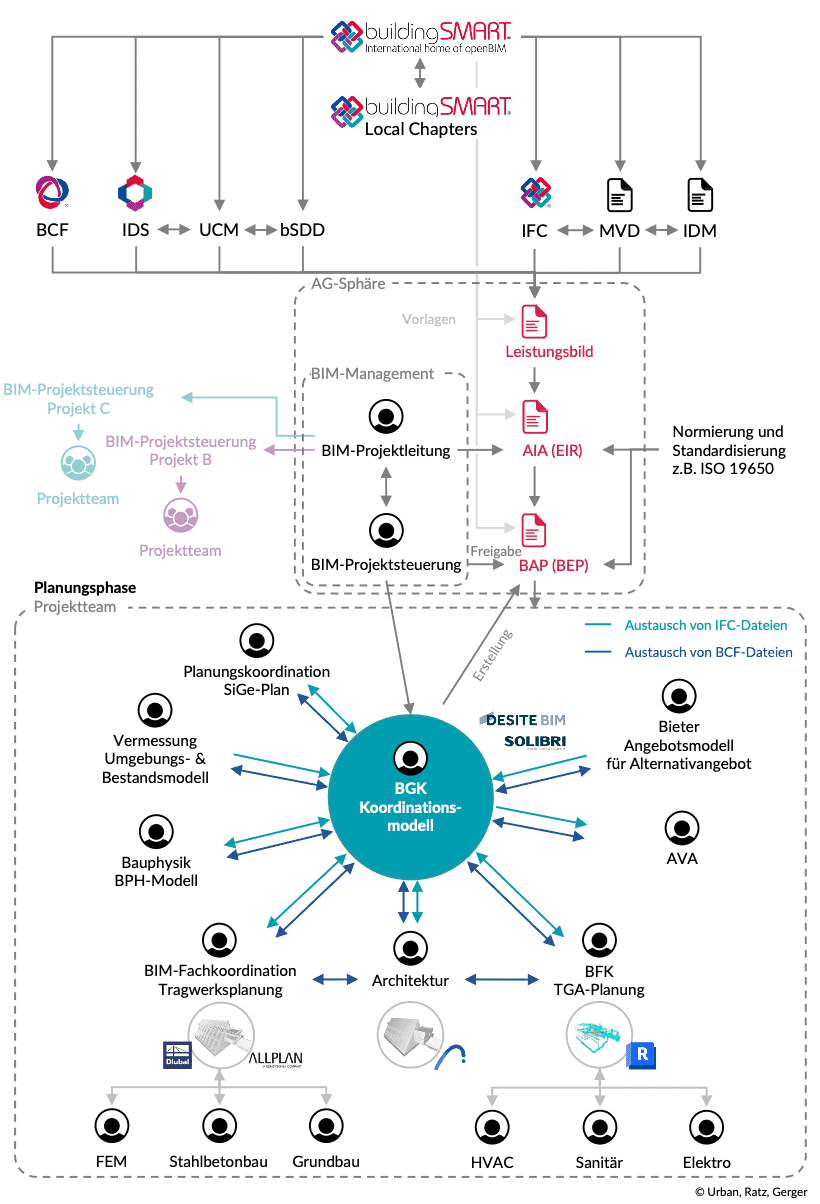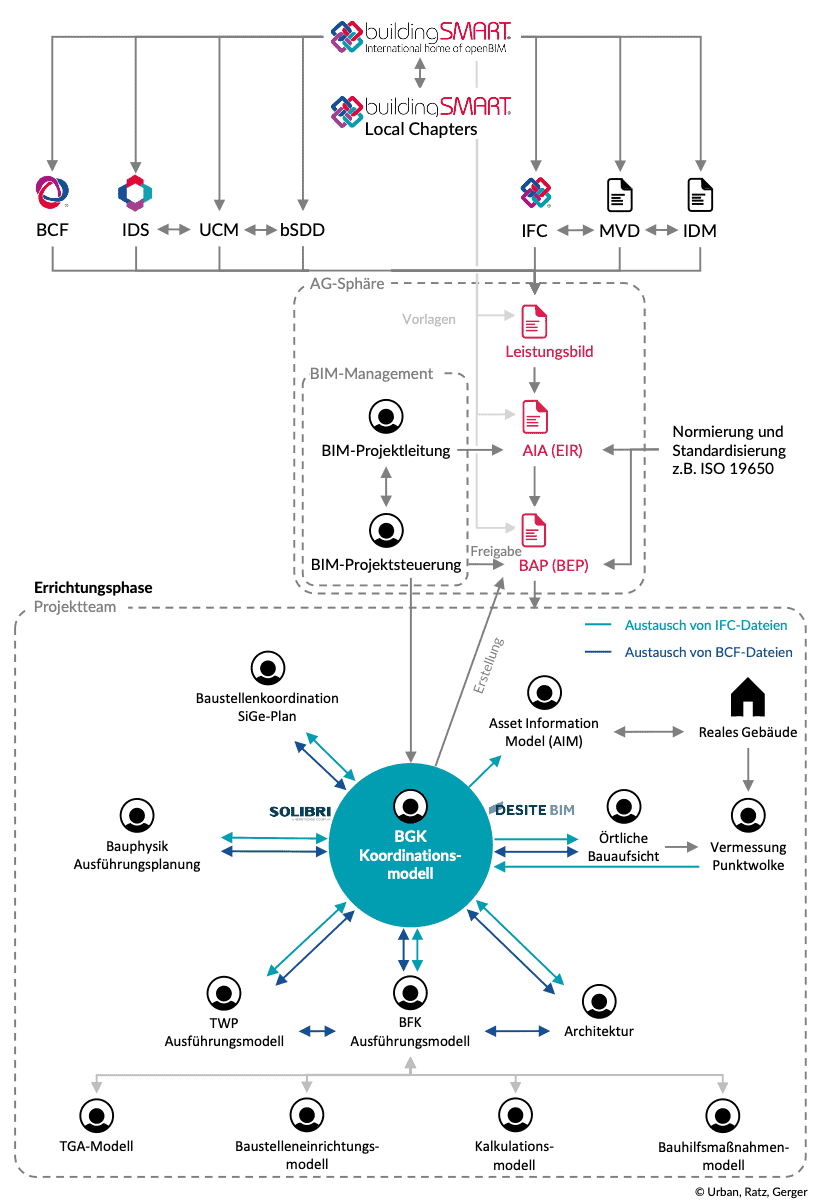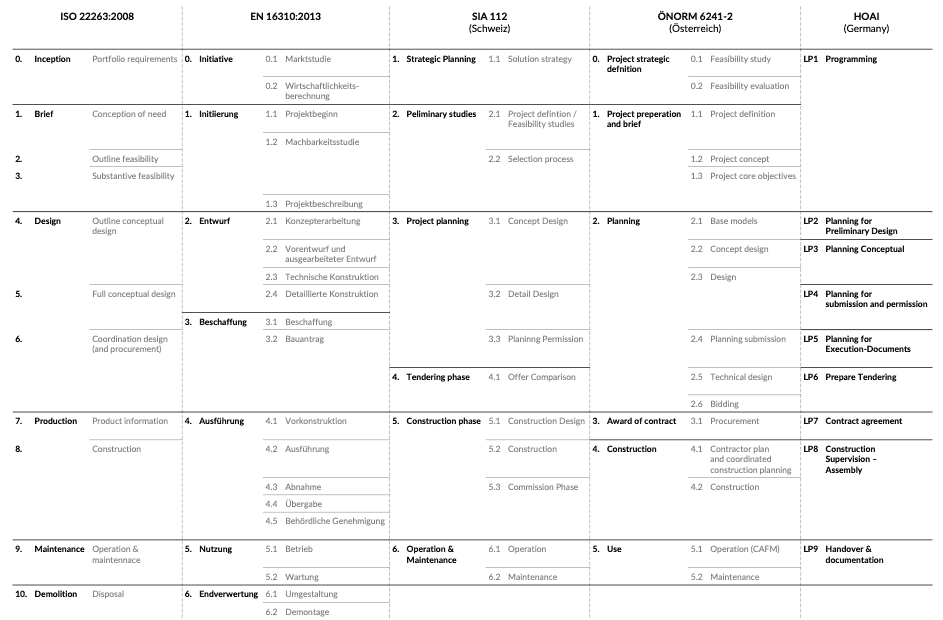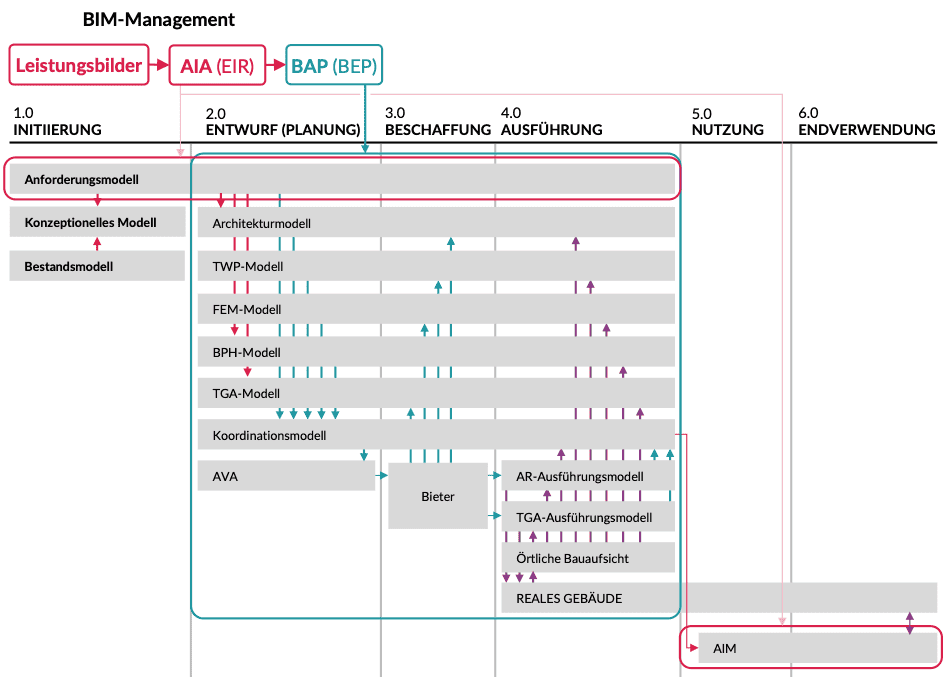This chapter provides an in-depth insight into practical BIM project implementation during the phases of a building (EN 16310) initiative, initiation, design, procurement and execution. A comparison with national phases is included in Fig. 4.3 and Fig. 4.4. It explains the functional steps and activities required for openBIM project implementation. Chapter 1, Chapter 2 and Chapter 3 are assumed as prior knowledge. The procedures presented in this chapter must always be considered in conjunction with the regulations required for the process, the client AIA(EIR) and BAP (BEP) and the national standardized service profiles of the BIM organizational structure.
General information on exchange information requirements AIA (EIR)
In accordance with ISO 19650, the exchange information requirements AIA (Exchange Information Requirements EIR) are used to define a purchase requisition for the exchange between the party ordering the information and the party providing the information. The party ordering information can be located at several levels in a project: at the highest level, the building owner as the client and then also the planners or construction companies (as clients) vis-à-vis sub-partners. The requirements can be understood as a set of rules document or as requirements per se.
At the highest level, these are the exchange information requirements of the (overall) client. and
In Austria and Germany, the term “Auftraggeber-Informationsanforderungen (AIA)” has become established for the document.
In O Switzerland, the terms of the ISO 19650 series are used; the document is referred to as “Exchange Information Requirements (EIR)“.
To avoid confusion between the exchange information requirements (at the different levels), the BIMcert manual uses the term “client AIA(EIR)” when referring to the document at the highest level of the client .
As an example, the regulations provided free of charge by bSAT (AIA, BAP; AIA & BAP of the BIO Institute) and the LM.BM performance profiles from bSAT are linked(Link).
In Switzerland, the “National Glossary for Digitalization in the Construction and Real Estate Industry” is available, which provides a uniform, consolidated terminology for digitalization in the planning, construction, operation and dismantling of buildings. This was created in collaboration between Bauen digital Schweiz / buildingSMART Switzerland, the Swiss Central Office for Building Rationalization (CRB), the Swiss Federal Railways (SBB) and the Swiss Society of Engineers and Architects (SIA) and is constantly being updated(link).
bimdeutschland.de provides samples and working aids for AIA and BAP(link, section “BIM implementation strategy for federal buildings and BIM handbook” on the website of the link).
Overview of the BIM organizational structure (subset of the project organizational structure)
Section 2.5 provided an introductory description of the roles in the openBIM process. This section places these roles in the context of the BIM organizational structure before describing the BIM project execution in detail in this chapter. Fig. 4.1 and Fig. 4.2 provide an overview of the BIM organizational structure in the planning phase and in the construction phase. An individual organizational structure must be developed for each project according to the project-related framework conditions.
The BIM Management organizational unit encompasses all tasks and responsibilities of the BIM roles BIM Project Management and BIM Project Control when it appears in a project and thus replaces BIM Project Management and BIM Project Control. If BIM project management or BIM project control is mentioned in the following, this always refers to BIM management as well.
The BIM project management represents the interestsof the client with the BIM project management . The BIM project management for the implementation of the non-delegable tasksof the client is involved in the project at an early stage and is responsible for specifying the framework conditions of the project, defining the service profiles used by the respective stakeholders and implementing the client’s requirements for the data structure used in the project. It is responsible for drawing up the clientexchange information requirementsAIA (EIR), in which the client’s information requirements are mapped. This should also define and include the information requirements for operation (asset information requirements AIR). As part of openBIM , the specifications regarding the data to be supplied and the interfaces for data exchange are defined on the basis of the buildingSMART standards. The topic of standardization and standardization is described in Section 2.2 and Section 3.1.
BIM project management is responsible for the operational implementation of the BIM project within the framework of the BIM project management specifications. It specifies the framework specifications of the client AIA(EIR)and develops the preBAP (preBEP) on this basis, which contains the minimum requirements and the structure.
From this, the contractor develops a BAP (BEP) under the direction of the overall BIM coordination , which is updated as the project progresses. This BAP (BEP) and its updates are approved by the BIM project management . This forms the basis for BIM-based collaboration during the course of the project. If the contractors in turn have their own contractors, they must also pass on the requirements(sub-EIR). The client AIA(EIR) is an integral part of the contract between the client and the project team, as it contains fixed specifications – the BAP (BEP), on the other hand, is a “living document” with the character of a guideline.
The overall BIM coordinator coordinates and verifies the interdisciplinary BIM content of the project team. It is the point of contact for digital planning vis-à-vis BIM project management. The overall BIM coordination is responsible for the coordination model and monitors the implementation of the tasks of the respective specialist coordination. The BIM specialist coordinatorsverify the specialist BIM content of the individual disciplines.
BIM management comprises the tasks of BIM project management and BIM project control. and
In Germany and Switzerland, this is always subsumed under BIM management .
In Austria, these areas of responsibility can be divided into separate organizational units (BIM roles) for BIM project management and BIM project control . BIM management is used when the tasks of BIM project management + BIMproject controlare carried out bythe same organization – this is usually the case for clients with in-house BIM project competencies, who cover these tasks completely independently, or for clients who have to outsource such tasks completely because they do not have the resources to handle BIM project managementindependently. BIM management should be seen as an integral part of project management.
When the terms BIM project management and BIM project control are used in the BIMcert handbook,they always refer to the area of responsibility – regardless of whether this is carried out in a separate BIM role or in BIM management. Therefore, the term BIM management is not added separately for these areas of responsibility.
BIM management is often also referred to as information management. Information management consists of project members who record the client information requirements (AIA) and define BIM objectives and applications as part of the project management process. They are responsible for the organizational tasks of defining, implementing, complying with and documenting the BIM processes over the entire life cycle of a building. At the same time, they are the client’s point of contact and are responsible for the CDE(Common Data Environment). The information managers come from different backgrounds in the individual life cycle phases. When there is a change in information management, it is the task of the new information management team to check the building information model for quality, up-to-dateness and completeness. Information management coordinates the tasks and processes with the parties involved, particularly at operational level, with information coordination (based on VDI 2552 Sheet 7).
Example of BIM project development in building construction
Fig. 4.1 shows the project team with the project participants in the planning (design) phase. Surveying begins with the as-built survey, on the basis of which the next step – by surveying or architecture – is the creation of the environment and as-built model. Once this has been checked, it is made available as a planning basis for architecture, structural engineering, technical building services and building physics. The various planning disciplines then create their respective specialist models under the direction of the BIM specialist coordinator. The overall BIM coordination team merges these different specialist models into a coordination model and checks them against each other. The project participants exchange reference models with each other for mutual coordination. In an openBIM process, models of all kinds are exchanged in IFC format. Model-based communication between the project participants takes place using BCF comments. The exchange between the project participants takes place via a CDE. Model-based collaboration is not limited to the planning disciplines leading the model (model creation); other planning participants are also involved in the process. For example, fire protection planning is often integrated into the architectural planning using BCF comments or the safety and health protection plan (SiGe plan) of the planning coordinator is taken into account accordingly in the overall coordination. These non-model-leading planning disciplines therefore do not create their own specialist model, but influence the model creation or model coordination with their comments. However, non-model-leading planning disciplines could later become BIM creators and then create BIM specialist models. The coordination model can be used as the basis for tendering, awarding and contracting construction services. In addition to the modeled elements, the underlying tendering model must also take into account tender-relevant elements, such as the construction site facilities and required excavation volumes. Any alternative offers can result in a tender model.
The roles mentioned have tasks that must be carried out by people. However, the number of roles does not correspond to the number of people. A good example of this is the fact that in many cases, the person who creates the architectural model also takes on the role of BIM specialist coordination for the architecture and, if necessary, overall BIM coordination in smaller projects.
In Austria, the standardized service descriptions for building construction refer to the LB-HB. A structure for an element list (AVA elements) is currently being developed with ÖNORM A 2063-2, which will link the model with the standard service descriptions and also define standardized material declarations.
In Switzerland, the CRB’s eBKP(element-based construction cost plan) is an element-based construction cost plan for model-based cost calculation and tendering.
Fig. 4.2 shows the project team for the execution phase. As part of the execution phase, execution models for architecture, structural design, building services, building physics, construction site equipment, costing and auxiliary construction measures as well as a health and safety plan are created. The surveying team carries out the as-built documentation during construction. The coordination of the surveying workon the construction site is carried out by the local construction supervisor. The resulting point clouds are compared with the specialist models with the help of automation. The overall BIM coordination identifies and coordinates any deviations and documents the result in the model. The level of detail of the documented deviations depends on the relevance of the changes for the downstream processes. The result is complete documentation of the actual built status using the updated specialist models. This actually built status is transferred to the asset information model AIM, including the updated specialist models and technical construction documentation.
This chapter is structured according to the phases initiative, initiation, design, procurement and execution in accordance with EN 16310. The phase designations vary in different countries. To ensure that the sections are linked to the national phase designations, the phases of selected standards are compared in Fig. 4.3 and Fig. 4.4.
The HOAI is currently (2024) being amended. This includes adjustments to the topics of planning in existing buildings, building information modeling and sustainability.



Fig. 4.5 shows the BIM organizational structure described above and the models required along the phases. At the beginning of the Initiation phase, the foundations required for the tendering of the planning services are created – the BIM organizational structure, the specifications and the client AIA(EIR). The contents of the client AIA(EIR) are generally based on the specifications of the BIM organizational structure and the service specifications, with details of the corresponding roles and respective tasks and responsibilities. Therefore, theBIM project organization structure is usually defined in the first stepand the associated service profile, which defines the core services and any optional services of the intended roles in the project, is defined in the second step . The client AIA(EIR) based on this contains requirements regarding data structure, level of detail, interfaces, designations, data transfer and collaboration platform. These take into account various use cases, in particular operational requirements, and ensure the continued use of the information generated during planning and construction. In the next step, BIM project management creates a preBAP (preBEP). This builds on the project-related client AIA(EIR) and specifies the exact sequence for implementing the AIA specifications (EIR) over the course of the project. The initiation phase is completed by the BAP survey, in which the specifications for model-based project implementation are coordinated and evaluated on the basis of the preBAP (preBEP) with the help of the planning team. The BAP (BEP) forms the basis for all communication, collaboration, data exchange and control processes in the design, procurement and execution phases. The BAP (BE P ) is a “living document” and is updated and updated throughout all phases. If necessary, the BAP (BEP) is adapted to the requirements by the overall BIM coordination team and in consultation with the project team, under the supervision of BIM project management. Based on these requirements (red arrows), the specialist models are created in the planning phase and combined in the coordination model (turquoise arrows in the planning phase). The bidder information supplements the specialist models (turquoise arrows) in the course of awarding the contract. In the execution phase, the technical models are updated in line with the actual construction status (purple arrows). This as-built documentation is handed over by the overall BIM coordination team to the AIM (red arrow) as construction documentation in accordance with the client’s requirements (or in accordance with a use case).

Sample BAP(BEP)→ preBAP (preBEP) → BAP (BEP)
Various organizations provide a sample BAP(BEP)as a template for further use in various projects. Reference is also made to these sample BAPs(BEPs)in the relevant sections of the BIMcert manual. The client or BIM managementoften creates a preBAP (preBEP) using a sample BAP(BEP)based on the client AIA(EIR) . This corresponds to a project-specific sample BAP (BEP); it specifies the requirements from the client AIA(EIR) and contains the specified structure and other minimum requirements for the creation of the BAP (BEP). The contractor project team draws up the BAP (BEP) on this basis.
Publication from Eichler, C.C., Schranz, Ch., Krischmann, T., Urban, H., Hopferwieser, M., Fischer, S.: BIMcertHandbuch- Grundlagenwissen openBIM. Issue 2024. Mironde-Verlag, Niederfrohna, 2024. DOI: 10.34726/5384
URL: https://repositum.tuwien.at/bitstream/20.500.12708/192612/3/Eichler-2024-BIMcert %20Handbuch%20basic-knowledge%20openBIM-vor.pdf
Status: 23.01.2024
