This section deals with the BIM-relevant organizational topics of roles and service profiles, the BIM rules and collaboration in openBIM.
Roles and performance profiles
The conventional service specifications currently do not contain any specific information regarding the basic services for the proper execution of the project contract with regard to BIM. It is therefore necessary to define separate roles and service profiles (= BIM service models) for BIM projects. However, the roles (or BIM organizational units (OU)) in the project must have a concrete reference to BIM tasks and BIM services in order to be able to call them up. The use of BIM performance models is not mandatory, but is recommended.
Established BIM performance models (LM.BIM) are currently freely available from buildingSMART Austria(link). These are already being used in numerous BIM pilot projects by private and public clients. The first version of the service profiles was made available by buildingSMART Austria in 2019. Updated versions have been published based on experience gained in projects and further developments (currently LM.BIM 2024).
For Germany, VDI 2552 Sheet 2 and VDI 2552 Sheet 7 provide specifications for the roles and service profiles. The HOAI is currently being amended in Germany. The 1st amendment stage has been completed. The expert procedure has evaluated the planning areas of the HOAI and developed proposals for amendments(link). Since the last reform, the requirements for planning and construction have evolved. For this reason, topics such as sustainability and climate protection, building in existing buildings and, in particular, the use of digital methods must be taken into account more clearly in the HOAI. In the first stage, service profiles were synchronized and updated, new service profiles were added (urban and structural design) and a BIM control process was developed.
For Switzerland, Bauen Digital Schweiz publishes an information sheet on roles and services(link).
The main objective of the BIM service specifications is to create a uniform understanding of the scope of services to be provided between the client and contractor
- for the basic interaction of services and tasks,
- for the allocation of services to the respective BIM OUs (roles),
- for the basic service to be provided per BIM-OE (role) and
- for the general differentiation from existing, conventional services.
The medium-term goal of uniform BIM service profiles is the creation of associated standard terms of remuneration.
The BIM performance profiles are incorporated into the BAP (BEP) via the AIA (EIR). They form the basis for the content on the topics of project management and implementation in the individual project phases (client and contractor services). A service profile always includes the classification of the respective organizational unit in the overall structure, the description of the general and cross-project-phase services as well as the specific project-phase-related services.
BIM performance profiles can be adapted on a project-specific basis. This is essentially done to
- Enlargement of the potential group of bidders by lowering the requirements,
- Reduction of offer prices through prophylactic reduction of the scope of services to be provided and
- Modification of responsibilities due to changed project constellations.
The BIM service profiles describe the roles and services of the BIM organizational units. These are coordinated with each other (see Fig. 2.15). Examples of this are
BIM Management (AG): BIM management assumes the tasks of BIM project management and BIM project control. Accordingly, all tasks of both organizational units are transferred to the area of responsibility of BIM Management.
Note: Information in the manual on the organizational units of BIM project management and BIM project control is not supplemented by BIM management; the responsibilities and tasks are to be understood as part of BIM management.
BIM project management (AG): Qualification at the order level. This is the responsible body at the client for the general definition of the framework conditions of a project and the service profiles used by the respective actors, as well as for enforcing the client’s requirements for the data structure used in the project. The BIM project management is responsible for creating the AIA (EIR). The BIM project management often creates the preBAP (preBEP) on the basis of the AIA (EIR).
BIM project management (AG): Qualification at the project management level. It represents the interests of the client in the concrete specification and operational implementation of a BIM project within the framework of the BIM project management specifications. BIM project management monitors the creation and continuation of the BAP (BEP) and releases it if the client’s specifications and objectives are met in accordance with the AIA (EIR) regulations.
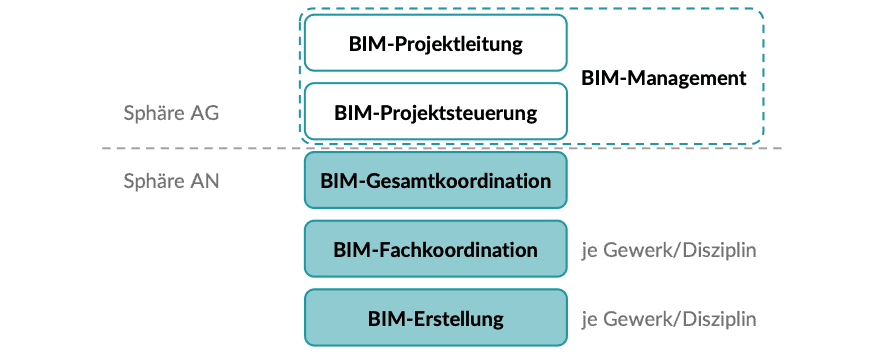
In accordance with the (former) buildingSMART Austria BIM performance specifications LM.BIM 2019, the BIM project management creates the BAP (BEP) on the basis of the AIA. However, the BIM project management could also be responsible for the creation and further continuation of the BAP. With the LM.BIM 2022 service specifications, this responsibility was transferred to the BIM overall coordination(CO).
Overall BIM coordination(CO): This coordinates and verifies the interdisciplinary openBIM content of the planning participants on the basis of the BIM project management specifications. It is responsible for the coordination model and monitors the implementation of the specified tasks of the specialist coordination. The overall BIM coordination is usually responsible for creating the BAP (BEP). In terms of coordination, the overall B IM coordinator is located closer to the contractor-side project participants and therefore has a greater insight into the current needs of the contractor-side participants in the project. As a result, the overall BIM coordination is responsible for the creation and further adaptation of the BAP (BEP) during the course of the project. Overall BIM coordination is the primary point of contact for digital planning vis-à-vis BIM project management, which monitors and approves the BAP (BEP) during its creation and ongoing adaptation. In summary, overall BIM coordination is therefore responsible for the operational implementation of the BIM objectives.
BIM specialist coordination (AN): It verifies the subject-specific openBIM content of its own specialist discipline in proactive coordination with the other BIM specialist coordinators. Among other things, it is responsible for providing the overall BIM coordination with the specialist model in verified form (including the verification reports), managing BCF comments relating to itself, ensuring the conformity of the specialist model and planning documents, and carrying out model-based evaluations (e.g. for cost determination) from its own specialist model.
VDI 2552 Sheet 2 also defines the BIM organizational units BIM author and BIM user. The BIM author role is a project member who creates and edits model content. The BIM user role describes a project member who only uses the models to obtain information and does not add any data or information to the models.
The aim of the organizational structure is to define clear contact persons, identify clear decision-making paths (responsibility) and a clear distribution of tasks (roles, powers and scope of each task). This is important for good information management.
Collaboration requires an assessment of the BIM competence of all project participants over the course of the life cycle. The client (information provider) must analyze the BIM competence (qualification) of the project participants. ISO 19650-1 calls this the review of the capability and capacity of the delivery team. The information collector (usually the AG) must check the capability and capacity of the (prospective) delivery team (the project participants). Capability refers to the ability to perform a certain activity (e.g. through the necessary experience, competence or technical resources) and capacity refers to the ability to deliver a service in the required time.
The BIM competence (qualification) of the organizational units should be ensured at the start of the project by querying their competencies. BIM project control (BIM management) determines this via
- Questionnaires,
- information on training courses attended (organizational training and application software) and/or
- the specification of BIM project experience (across several project phases), i.e. project-specific assessments.
This helps to identify potential skills deficits and training requirements. Only then can project responsibilities be defined.
BIM rules and regulations
They form the basis of BIM projects. BIM rules and regulations explain the relevant objectives of the client, the requirements for the project participants and the procedures for successful implementation of these requirements. They are a specifying supplement to the standard project manuals, such as the organization manual or project manual.
The use of BIM rules and regulations is highly recommended for projects of any size and complexity, regardless of the fact that this is not (yet) mandatory. The BIM rules and regulations provide clear rules for project organization, project objectives, specifications for project implementation, project management, the definition of cooperation and quality assurance for BIM projects. These regulations are usually missing in standard project manuals. BIM regulations (such as AIA (EIR)) also help clients to recognize which information is necessary to achieve their project goals.
Examples of currently established and freely available BIM regulations are AIA (EIR) and BAP (BEP) (link) from bSAT.
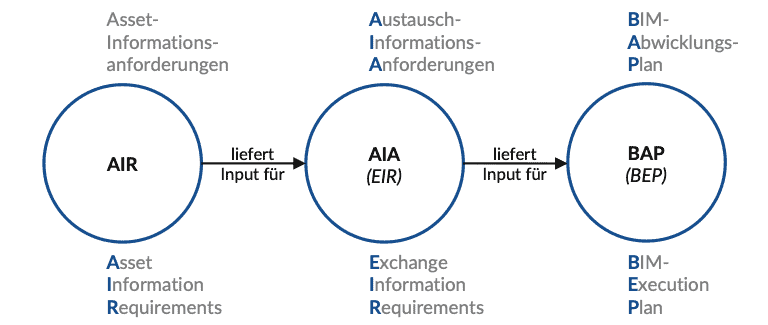
The individual BIM regulations are:
Asset information requirements AIR: The AIR defines the long-term requirements for the data structure and level of detail for the operation of the building (asset) on the basis of data management. It determines the valid sources of information for the basic determination. The AIR is created independently of the project by the operator’s BIM management and serves as a company-wide basis for creating project-specific exchange information requirements.
Project Information Requirement PIR: The PIRs relate to the requirements in the deployment phase (planning and construction). They are required in order to respond to the overarching strategic objectives in relation to a specific project.
The AIR and the PIR therefore determine the content, structure and methodology of the AIM and the PIM (project information model). Both the AIR and the PIR provide input for the exchange information requirements AIA (EIR).
Exchange Information Requirements (EIR): The AIA (EIR) is the concrete description of the information needs of a client and is therefore described as a requirement for a contractor. In accordance with ISO 19650, they define the business, commercial and technical aspects of project information creation (e.g. information standards). The technical aspects of the AIA (EIR) should contain the detailed information required to fulfill the PIR. It serves as the basis for the BAP (BEP) in the respective project. In particular, the client AIA contains the BIM requirements, BIM processes, BIM performance specifications, standards to be complied with and BIM applications in order to achieve the client’s BIM objectives.
In accordance with ISO 19650, theExchange Information Requirements (EIR) are used to define a purchase requisition for the exchange of information between the information purchaser and the information provider. The party ordering information can be located at several levels in a project: at the highest level, the client as principal and then also the planners or construction companies (as principal) vis-à-vis sub-partners. The requirements can be understood as a regulatory document or as requirements per se.
At the highest level, these are the exchange information requirements of the (overall) client. In : Austria and Germany, the term “client information requirements (AIA)” has become established for the document. In Switzerland, the terms of the ISO 19650 series are used; the document is referred to as “Exchange Information Requirements (EIR)“.
To avoid confusion between the exchange information requirements (at the different levels), the BIMcert manual uses the term “client AIA(EIR)” when referring to the document at the highest level of the client (AG).
BIM Execution Plan BAP (BIM Execution Plan BEP): According to ISO 19650-2, the BAP (BEP) explains how the information management aspects of information provision are carried out by the provision team. The BAP (BE P) is therefore a guideline document that defines the basis for BIM-based collaboration. It defines the organizational structures and responsibilities. Roles and responsibilities/responsibilities can be assigned in a responsibility matrix. The BAP (BEP) represents the framework for the BIM services and defines the processes/workflows and the requirements for the collaboration of the individual participants (e.g. responsibilities). The models and processes are standardized in terms of structures (e.g. location structure or model structure), elements and information. The BAP (BEP)also specifies the project-related characteristics and defines the level of depth of information and detail as well as their qualities. It is created by the project team and updated over the course of a project (responsibility lies with the overall BIM coordinator, the lead information provider). Changes require the approval of the project team (e.g. via the individual BIM specialist coordinators). A well-drafted BAP (BE P ) improves the planning process and communication within the project team. The BAP (BEP )should become part of the contract between the client and project participants. The AIA (EIR) and any preBAP (preBEP) provided, which corresponds to a project-specific sample BAP (BEP), specifies the requirements from the client AIA(EIR) and contains the specified structure, serve as client specifications for the BAP (BEP) .
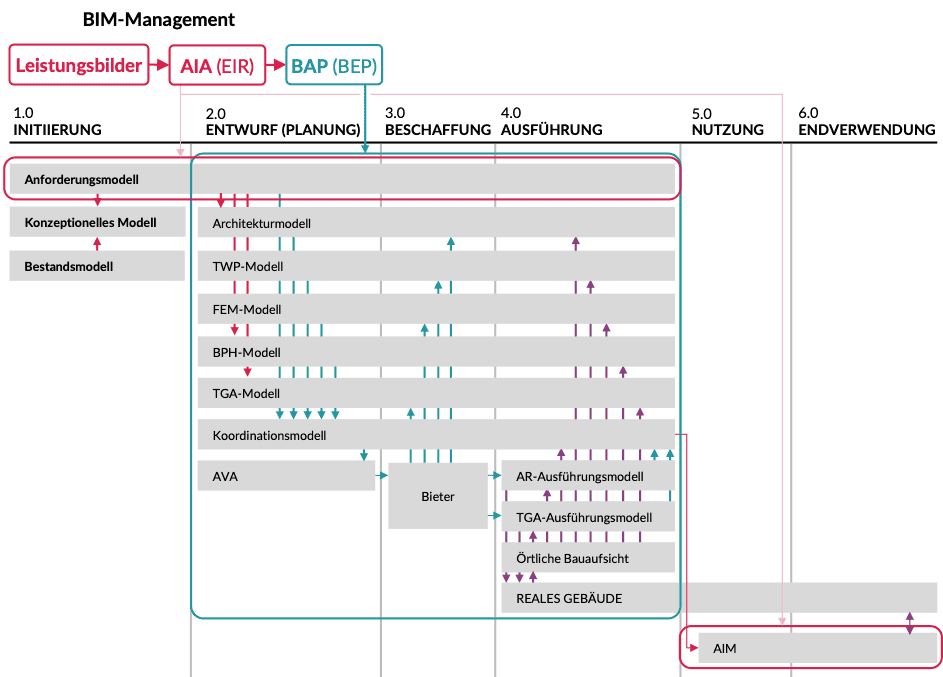
From a hierarchical perspective, the AIR is above the AIA (EIR)– its requirements are incorporated into the AIA (EIR). The AIA (EIR)specifies the client’s information requirements over and above the AIR. Based on the AIA (EIR) , the BAP (BEP) also contains the requirements of the AIR and serves as a concrete set of project rules. The BAP (BEP) is to be used in BIM projects from the start of planning until completion of construction or handover to operation and is updated during the project.
The subject areas of the AIA (EIR) and the BAP (BEP) are, among others:
- Project information: Summary of the content requirements of the client (e.g. dates/milestones for the transmission of information).
- General specifications: Summary of the normative specifications of the client (e.g. standards and guidelines to be complied with, required file formats incl. versioning).
- Model-specific specifications: Definition of the model structure and the planned development stages.
- Project organization: Definition of the organizational levels and associated service profiles (responsibilities).
- Use cases: Specifications for the use of model data, such as standardized model testing or cost determination.
- Appendices: for a more detailed description of individual aspects (e.g. technical guidelines such as LOG and LOI definitions).
Attention must be paid to this: The AIA (EIR) defines the content of the subject areas generically and the BAP (BEP)formulates these specifications. The BAP (BEP)(in accordance with ISO 19650) also contains the assignment of names/competencies to the individual roles as well as the information delivery strategy for the procedure and compliance with the required exchange information. The BAP (BEP) thus also defines the quality control. At the start of the project, a survey should be held with all key project participants on the AIA (EIR) and BAP (BEP) . The content and scope of the tasks are explained and agreed in this meeting. Such a survey promotes successful cooperation in the project. The survey can also be used by the BIM project management to check the level of knowledge of those involved in the subject areas of an openBIM project.
openBIM collaboration
The development stages of BIM provide a clear classification in this respect (see Fig. 2.18). The free choice of software supports the use of the most suitable software for the respective task (best practice). The advantages of the BIM method should not only be fully exploited technically, but also structurally. The use of the openBIM method is therefore recommended in all projects. The following advantages arise in terms of implementation and collaboration:
- Software independence and freedom of choice for the application of all project participants; therefore no competitive disadvantage due to application usage specifications,
- long-term usability of the model data (readable text files, sustainability through ISO certification of IFC and IDM) and
- Independence from software-specific model information (transparency).
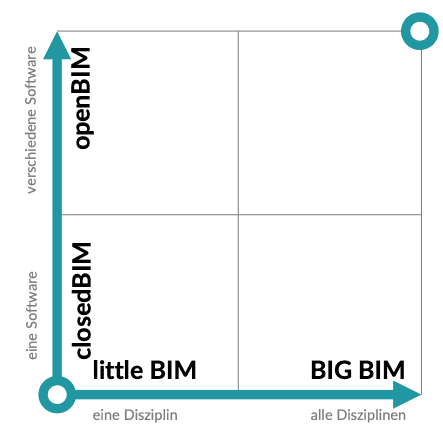
The development stages of BIM provide a clear classification in this respect:
- littleBIM: BIM island, BIM use only in isolated disciplines
- BIGBIM: BIM integration in all disciplines
- closedBIM: closed solution, use of one software (family)
- openBIM: open solution, interchangeability via various BIM-capable software products
The application of the openBIM method is also promoted by standardization. In this way, national standards create additional foundations for a comprehensive, uniform, product-neutral, systematized exchange of graphical data and the associated factual data based on IFC and bSDD.
The BAP (BEP) regulates the form of structured cooperation, among other things by specifying the interfaces, which also include the MVD. A prerequisite is the use of software certified by buildingSMART. Interoperability is a key aspect of data exchange: the secure transfer of object information from the models must be guaranteed.

Model-based collaboration not only affects quality management in the overall model, but also collaboration at model level. According to openBIM , every specialist planner who supplies model data creates it in their own application (authoring software) as a specialist model. This can consist natively (in the same application) of sub-models due to the size of the data. Specialist models are exchanged via the IFC interface. All technical models then flow together in the overall model.
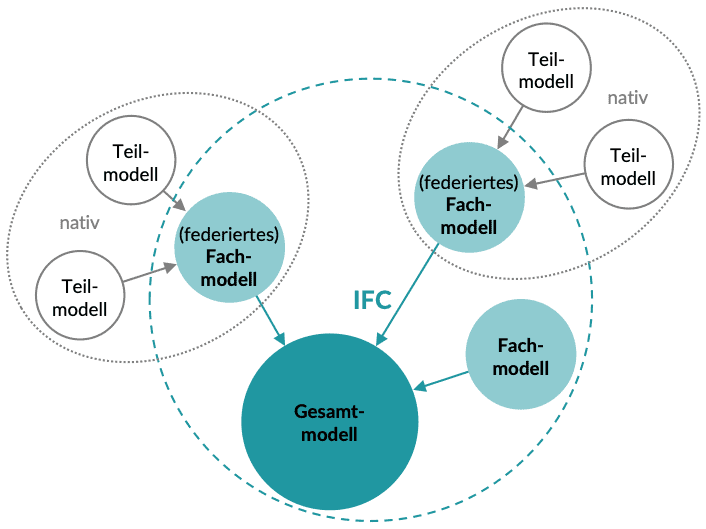
On the other hand, there is the system of a central model in which all specialist planners in an application (software family) work natively together in a central model. This is referred to as closedBIM . Mixed forms are also possible. A specialist planner can work together with his planning partners in closedBIM, but use the overall model for coordination based on openBIM via IFC.
Quality management and the coordination of specialist models in the overall model should always take place in a separate application (checking software). This checks and evaluates the model data independently. Communication takes place digitally. Problem points are always transmitted in report form. On the one hand, this is done in PDF for documentation purposes and on the other hand in BCF format to show the specialist planners the problem directly in their application. The communication of model data and reports (PDF and BCF) takes place via the CDE provided for this purpose (like all project communication).
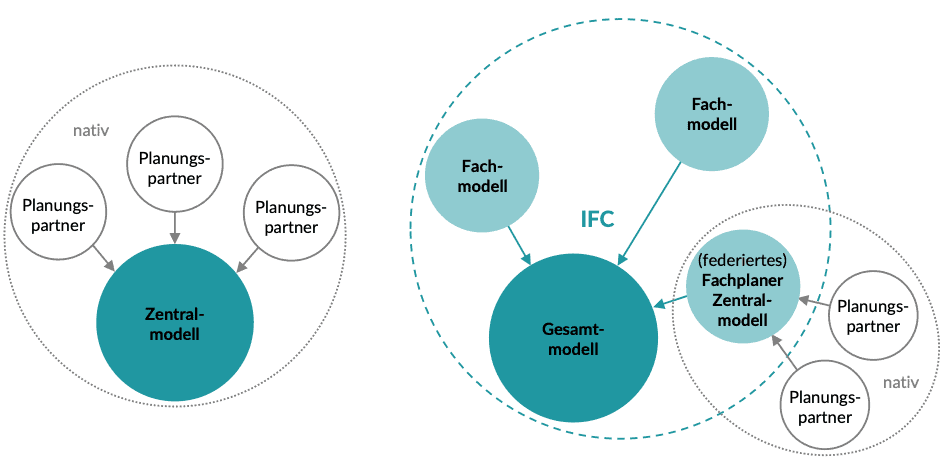
Publication from Eichler, C.C., Schranz, Ch., Krischmann, T., Urban, H., Hopferwieser, M., Fischer, S.: BIMcertHandbuch- Grundlagenwissen openBIM. Issue 2024. Mironde-Verlag, Niederfrohna, 2024. DOI: 10.34726/5384
URL: https://repositum.tuwien.at/bitstream/20.500.12708/192612/3/Eichler-2024-BIMcert %20Handbuch%20basic-knowledge%20openBIM-vor.pdf
Status: 23.01.2024
